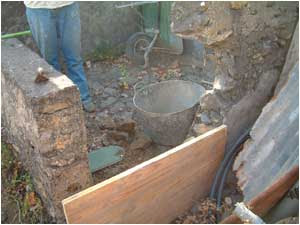After about 2 years work has finally started on what is going to be the observatory. The location as to where we were going to put it has hopped around that garden quite a bit, but finally it has settled down to what was once the pig pen....
The good thing about this location is that at least parts of the 4 walls are standing, which will reduce the amount of construction required and as it is an existing building we are just repairing we wont have any issues with planning permissions.
The down side is that some of the walls we knocked through as some point in the past so needed to be patched.


The good thing about this location is that at least parts of the 4 walls are standing, which will reduce the amount of construction required and as it is an existing building we are just repairing we wont have any issues with planning permissions.
The down side is that some of the walls we knocked through as some point in the past so needed to be patched.

A happy Theresa
That layer done

Time to move things up
 The wall remade back to the point it was in 1950 when it was built (we know it was 1950 it is written on the top of the wall at the front)
The wall remade back to the point it was in 1950 when it was built (we know it was 1950 it is written on the top of the wall at the front)
 The wall remade back to the point it was in 1950 when it was built (we know it was 1950 it is written on the top of the wall at the front)
The wall remade back to the point it was in 1950 when it was built (we know it was 1950 it is written on the top of the wall at the front)










